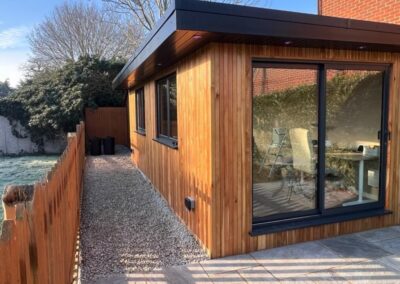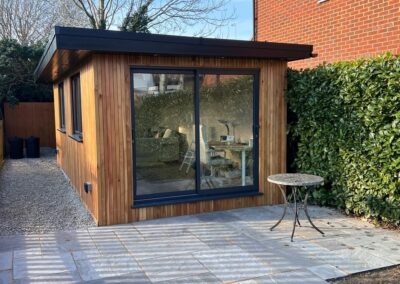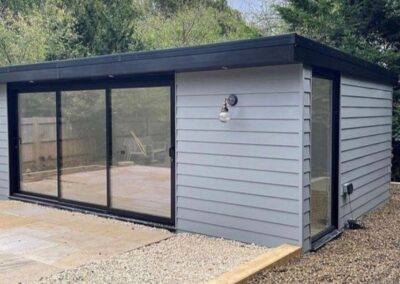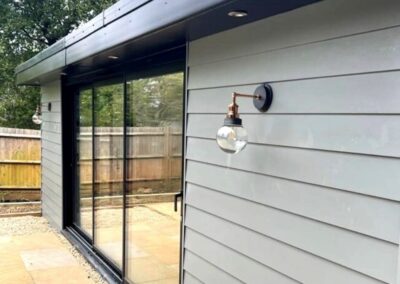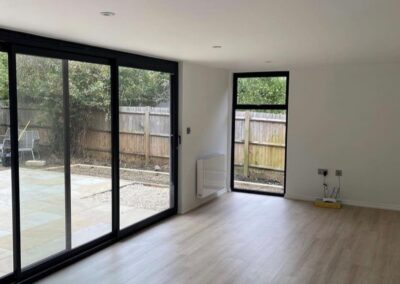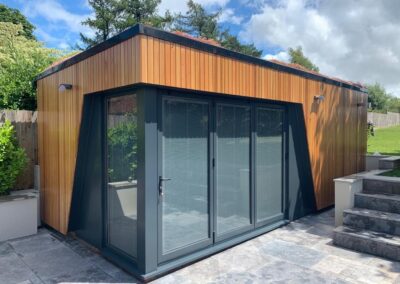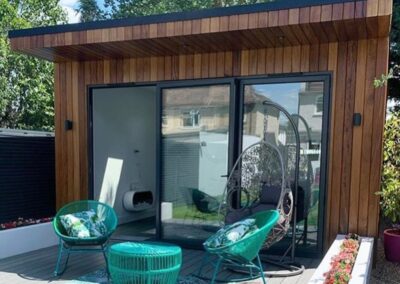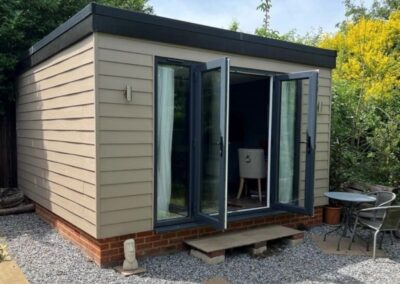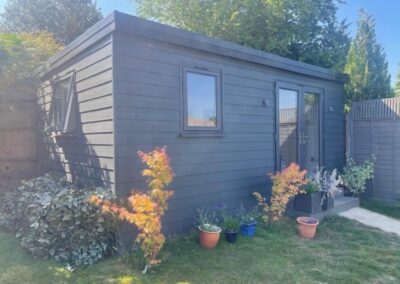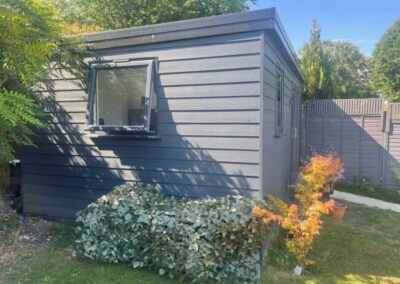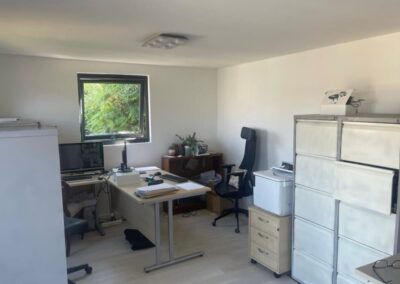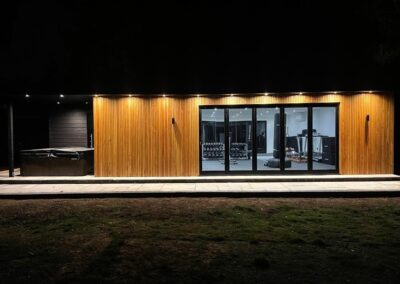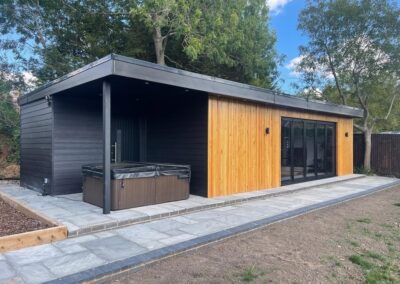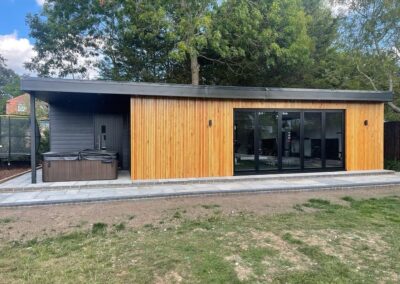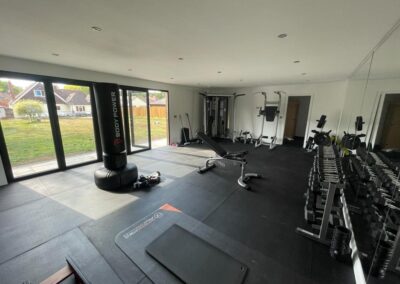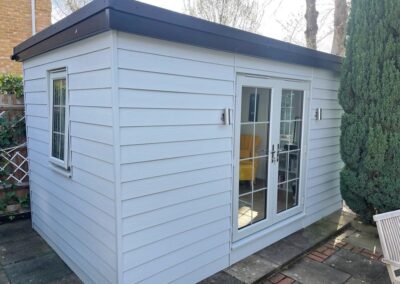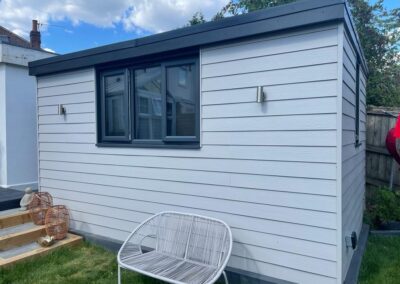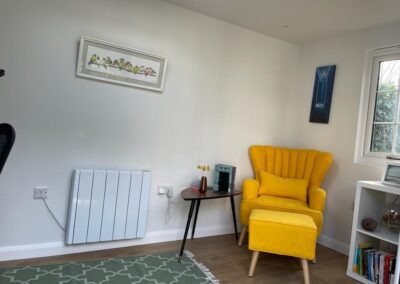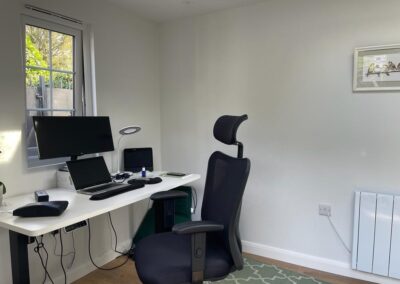Garden Rooms & Studios
We offer a bespoke service to tailor each garden room to your custom specific needs, requirements and budget.
Not all gardens are the same, so let us help create a look to compliment the style of your home.

All timbers are sourced from companies involved in replenishable forest programmes, where 3 trees are re-planted for every one tree used.

All roof and wall structure are a premium multi-foil honeycomb insulation to ensure excellent thermal performance.

Solid structure with corner posts and OSB outer skin for extreme rigidity and strength.

All window and door configurations are bespoke, add as little or as much glass as you would like in your garden room. Choose doors to suit your budget and style.

Knowledgeable expertise for a hassle free installation in a 5 day turnaround.
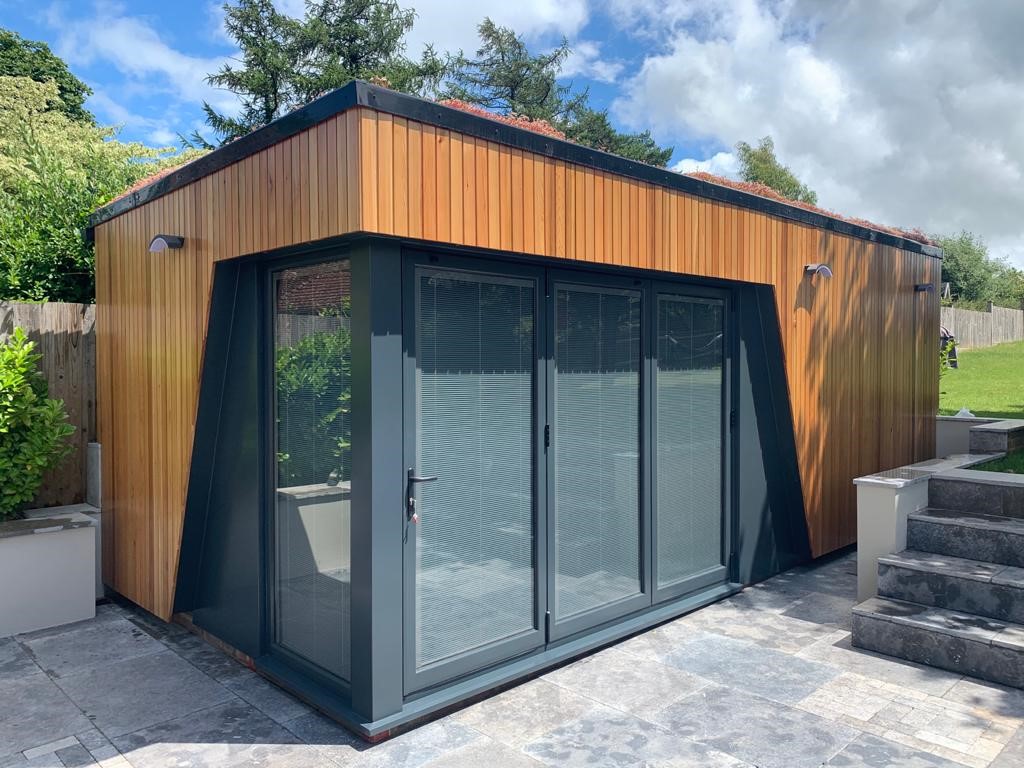
The Garden Room above is in Cedar Cladding with an Anthracite Grey ALuK BSF70 Bi-Folding Door and a made to measure Aluminium Side Panel, black hardware and Morley Glass Internal Blinds. There was a rear ALUK Aluminium Window in Anthracite Grey to match the doors. The customer also designed a Living Roof whereby the roof was covered in vegetation plants to allow for a Greener Eco Roof that can absorb rainwater, help lower temperatures by removing heat from the air, increase insulation, provide habitation for wildlife and reduce stress for people around it due to its nature pleasing aesthetic landscape.
Garden Room Ideas
Garden rooms are the perfect outbuilding solution that offers so many different purposes to suit any lifestyle and family living. So whether it’s a large or small garden room that you are looking for, we have solutions to fit all requirements and budgets.
Home Office
Make your WFH life a stylish and comfortable one
Gym Studio
Save costs on memberships and have space to do classes from your own studio
Entertainment / Hobby
Games room, outdoor living or hobby space to enjoy
Children’s Playroom
Outside toy storage and play area
Summerhouse
Design to how you would like to look
Pool Cabin
Add a luxury space for a sauna / hot tub
School Cabin
For sport spectators or uniform huts

Each component of the exterior materials can be chosen to suit your requirements for both function and aesthetics:
Exterior Cladding – Weatherboard, Cedar or Composite
Sliding and Bi-Fold Doors – Aluminium or PVCU
Windows and French Doors – Aluminium, PVCU or Timber
These can all be installed in a variety of combinations and RAL colours to the exact specification you’d like for your modern garden room. Of course, we will be more than happy to chat through all the options with you and advise you throughout the process. To find out more and get a free quote, please get in touch with us today.
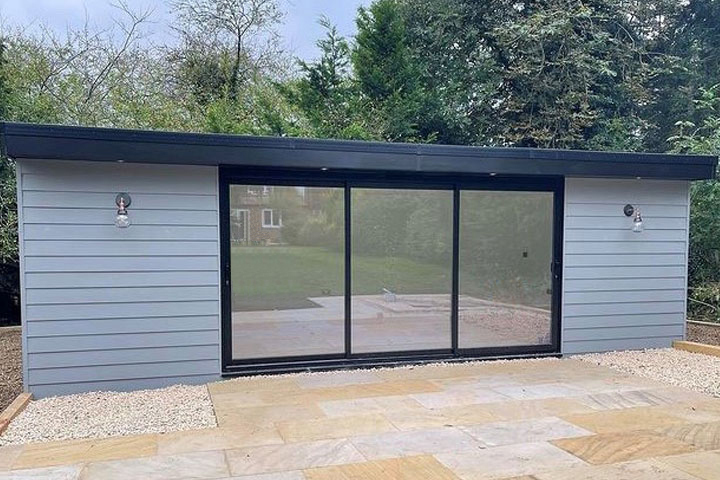
Looking for some more Garden Room inspiration?
We recently completed this 7.5 x 4m garden room, including everything from drainage and insulation to installing electrics and initial decoration.
This Garden Room has it all! After the initial construction, groundwork and drainage we installed electrics, sorting power and lighting in the space for the clients. The structure is fully insulated in the roof and walls, with radiators and Band A+ energy rated double glazed window units to keep the room as cosy and quiet as possible. We plastered and painted the interior walls as well as installing flooring and skirting boards. This Garden room features EdgeGlide aluminium sliding doors and ALUK aluminium windows (casement and fixed) all in black. The Hardie Plank Cladding is in the colour Smooth Slate Grey.
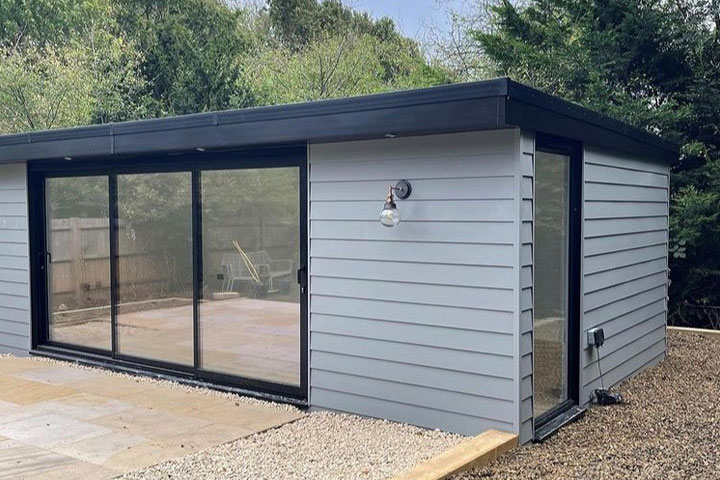
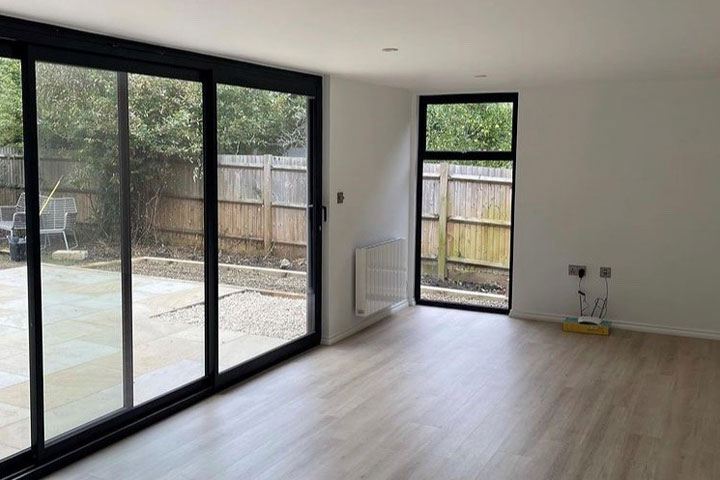
Our buildings come with a QANW 10 Year Insurance Guarantee and windows and doors come with a QANW 10 Year Insurance Guarantee and CERTASS registered.
GARDEN ROOM INSPIRATION
FAQs
Do you need planning permission for a garden room?
In short, the answer is no, you do not need planning permission to build a garden room, so long as they fall within permitted development guidelines. In general, small garden rooms which do not have sleeping accommodation and are a single storey with a max eaves height of 2.5m will not require any planning permission. There are some more restrictions that apply to larger buildings.
How much does a garden room cost?
As a guideline we have provided sizes along with estimated costs:
3m x 2.5m = £10,900 +VAT
3m x 3m = £11,200 +VAT
4m x 4m = £14,500 +VAT
5m x 4m = £20,500 +VAT
6m x 4m = £23,950 +VAT
However we can estimate for any size, so please get in touch.
What is a garden room?
Do garden rooms add value?
WHAT OUR CUSTOMERS SAY
Looking to extend your living space with a Garden Room? Then contact our team today to find out more and request your free estimate.
 |
|
 |
|
 |
TP Improvements: |
GET A FREE QUOTE
Looking to extend your living space with a Garden Room? Contact our team today to find out more and request your free estimate.
 |
|
 |
|
 |
TP Improvements: |
TP IMPROVEMENTS LTD
Unit 16
Mole Business Park
Leatherhead
Surrey
KT22 7BA
United Kingdom
Find us on Google Maps
TRADING TIMES:
We are closed for Christmas:
Thursday 21st December
to Monday 1st January
Monday: 8am - 4pm
Tuesday: 8am - 4pm
Wednesday: 8am - 4pm
Thursday: 8am - 4pm
Friday: 8am - 4pm
Saturday: 9am - 3pm
[Appointment Only]
Sunday: Closed
Bank Holidays: Closed
OUR SERVICES:
Windows
Doors
Conservatories
Lantern Roofs
Garden Rooms
Other Services
DISCOVER MORE:
Home
About Us
Why Us
Gallery
FAQs
Reviews
Contact
We are one of the leading window & door specialists servicing local customers across Surrey including Fetcham, Leatherhead, Ashtead, Cobham, Bookham, Esher & many other surrounding towns. We come highly recommended by our customers & boast a portfolio of projects including conservatories, bi fold doors, lantern roofs, bespoke window replacements, garden rooms & much more.
As a family run business, your continued support to local businesses like ours is greatly appreciated. If you’d like to tell your neighbours about the service that you’ve received from TP Improvements, then please leave us a review.
Company Registration Number: 11230842 // Privacy Policy // Complaints Procedure // Terms & Conditions


